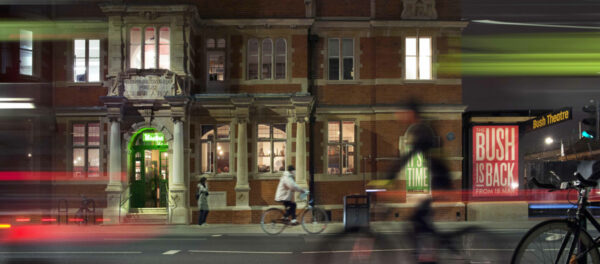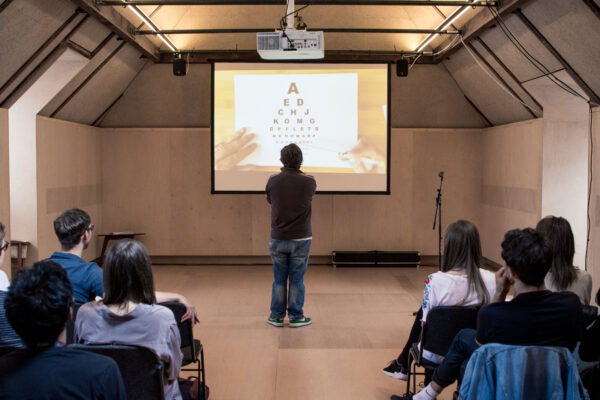You can access our Visual Guide here.
This page has information about the various areas of our building, including the seat widths in our performance spaces.
- Entrance
- Holloway Theatre (our main house)
- Studio
- Attic
- Library Bar
- Gianni and Michael Alen-Buckley Script Library
- Terrace
- Multi-faith Prayer Room
- Toilets
Looking to hire one of our spaces? Click here to find out more.
Entrance
There are two.
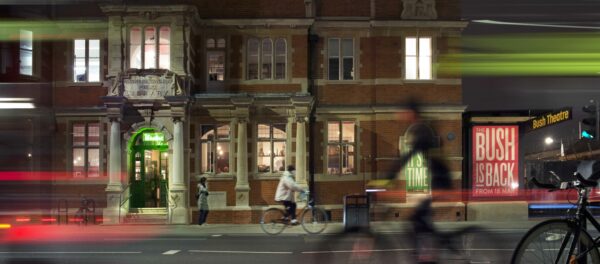
One on the Uxbridge Road at the front of the building through the porch up four steps. The theatre’s Library Bar is straight ahead, the Gianni and Michael Alen-Buckley Script Library is to the left, and the Box Office to the right.
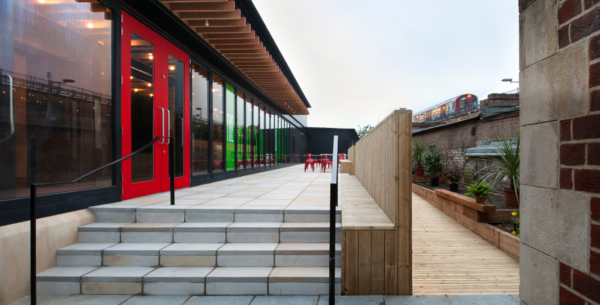
The second entrance is accessible via a ramp suitable for wheelchair users and buggies to the right hand side of the building, or via four steps. There is an automatic double glass door. From here the Box Office is to the left and the Holloway Theatre, Library Bar and Gianni and Michael Alen-Buckley Script Library are beyond the Box Office around the corner.
Holloway Theatre
The Holloway Theatre is the Bush Theatre’s main house, the larger of our two auditoriums seating 160-220 people.
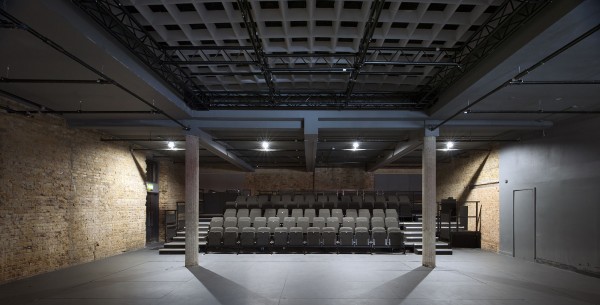 Access to the Holloway Theatre is on the ground floor and the floor is level. For a detailed view of the layout of the Holloway Theatre please see the seating plan for each performance on the event pages. Please note the layout of the space changes for each production. A wheelchair space is available to book for every show.
Access to the Holloway Theatre is on the ground floor and the floor is level. For a detailed view of the layout of the Holloway Theatre please see the seating plan for each performance on the event pages. Please note the layout of the space changes for each production. A wheelchair space is available to book for every show.
Seat widths: seats are 53cm wide and 43cm deep, with a gap of between 7cm and 14cm between each seat. Seats do not have arm rests, and they are fixed. If you need a freestanding seat, please get in touch.
Studio
The Studio is the smaller of our two performance spaces, usually seating around 60-70.
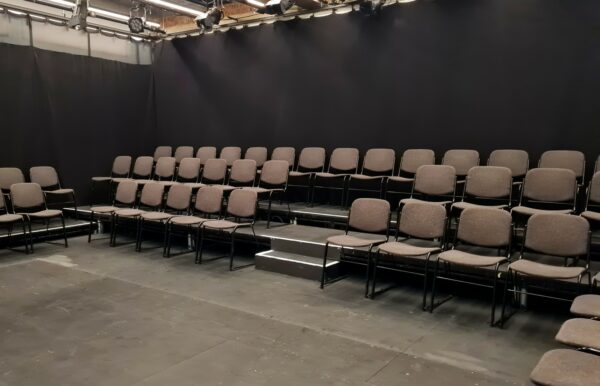
The Studio is on the ground floor and the floor is level. It’s accessed from the end of the glass corridor that faces the Terrace. Please note the layout of the space may change for each production, but seats are usually arranged on three sides. A wheelchair space is available to book for every show.
Seat widths: seats are 45cm wide and 44cm deep, with a gap of 7cm between each seat. Seats do not have arms rests, and they are fixed. Freestanding seats available on request.
Attic
The Attic is on the second (top) floor and is accessible via the lift or stairs. The Attic is used for rehearsals, early showings of newer work and special events.
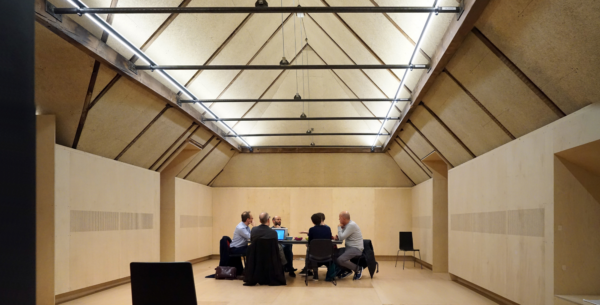
Seat widths: seats are 45cm wide and 44cm deep, with a gap of 7cm between each seat. Seats do not have arms rests.
Library Bar and Gianni and Michael Alen-Buckley Script Library
Both of these spaces are on the ground floor. Access needs have been taken into account with the provision of all glassware, crockery and cutlery. Hearing dogs and guide dogs are welcome.
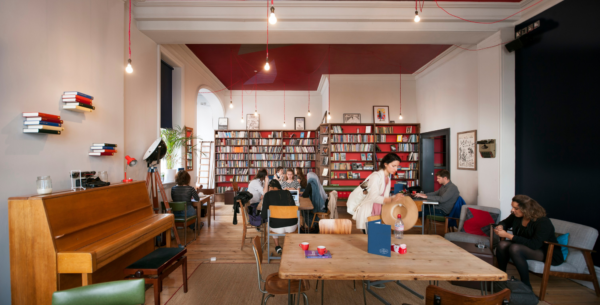
Seating: there is a range of seating, including wooden seats, upholstered seats, with and without arm rests. There are also wooden high stools and cushioned high stools.
Terrace
The Terrace is located to the right of the theatre building. From inside, is accessed through a glass door beyond the Box Office. Alternatively, it can be reached from Uxbridge Road at street level via a ramp or steps.
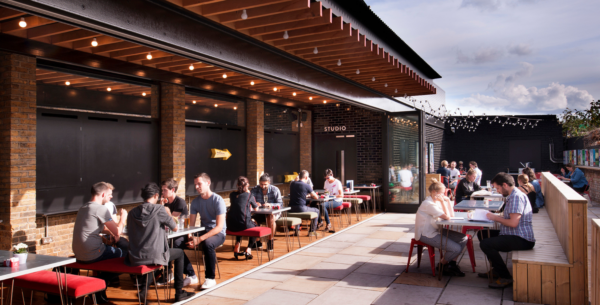
Seating: there is cushioned bench seating with no back rests in the indoor Terrace area, and a range of stools, metal chairs and benches with back rests on the outdoor Terrace.
Multi-faith Prayer Room
There is a quiet, dedicated prayer space on the second (top) floor for use by visitors, artists and staff, which is accessible via the lift or stairs.
Toilets
There are two sets of toilets situated on the first floor, which are accessible via stairs or the lift. We are a transgender and non-binary inclusive venue. All our bathrooms are gender neutral, including the accessible, single cubicle bathroom on the ground floor beneath the stairs, which disabled patrons have priority to use.



